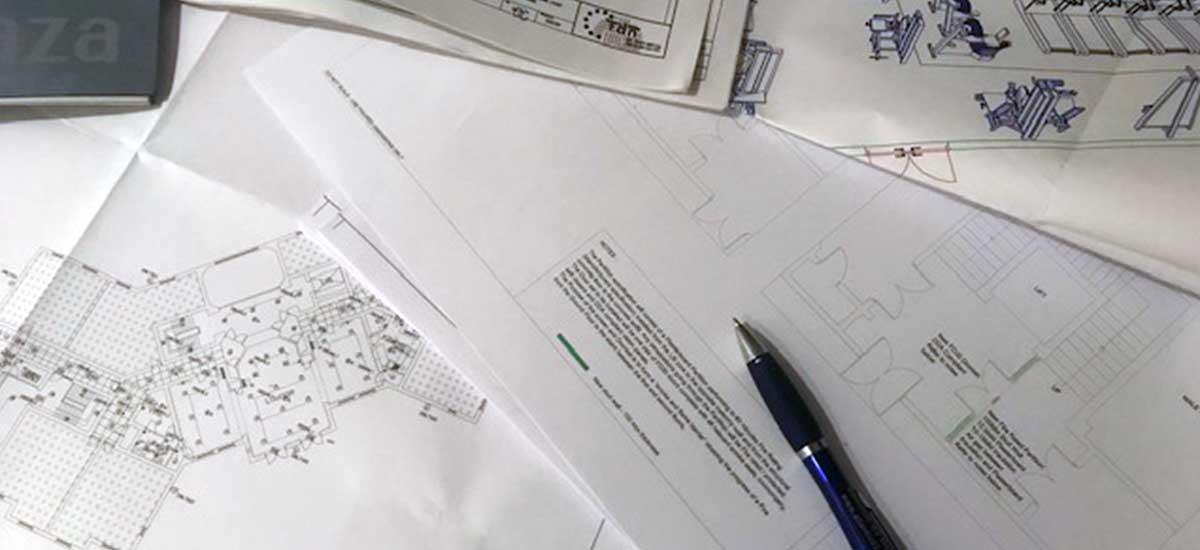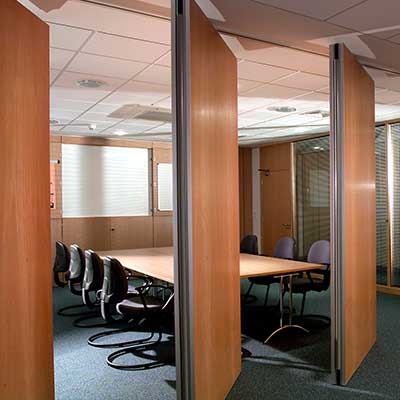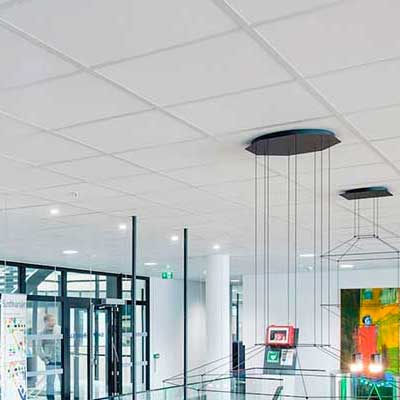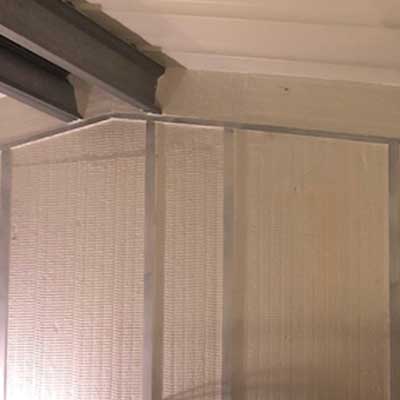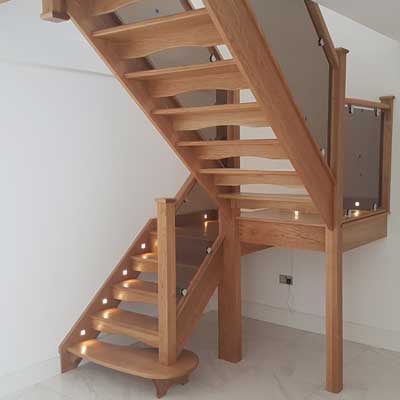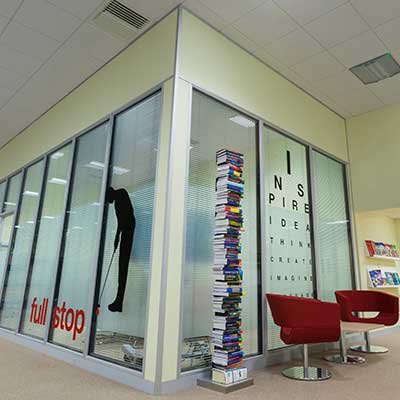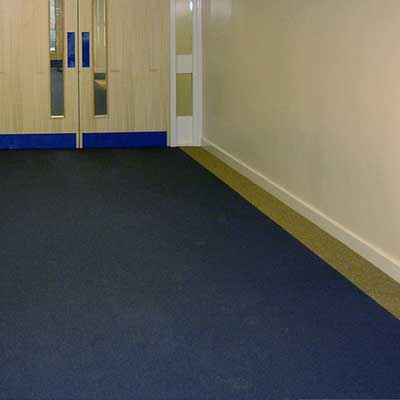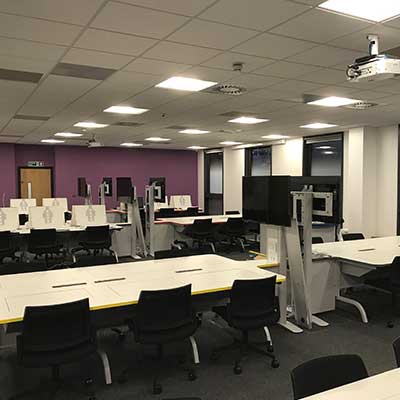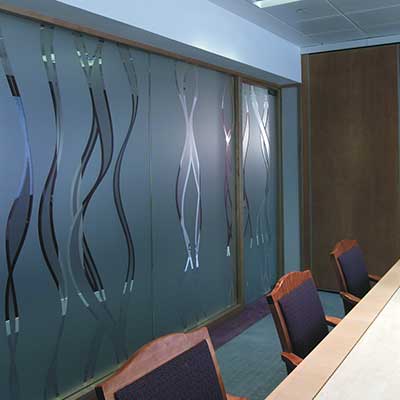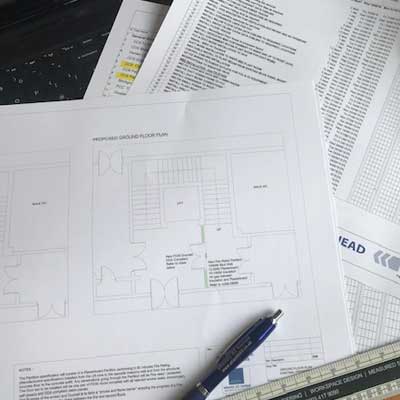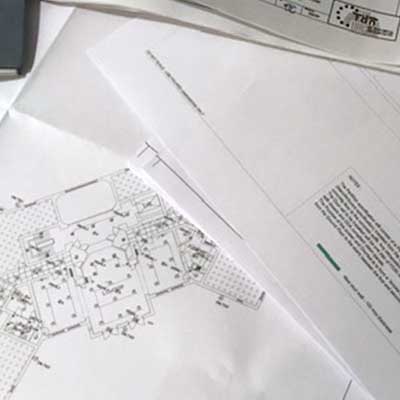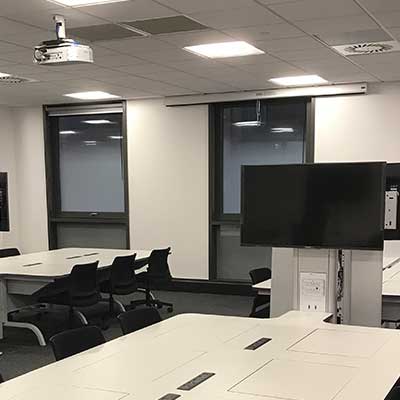The initial design of any new project whatever the size will have an important influence on the overall cost of the project. Many cost effective options can be designed into the brief for a medium to long term gain.
The aesthetic of the design can be agreed with the use of mood and sample boards initially and sample sections of ceiling have been used to demonstrate lighting choice etc.
Space planning can be carried out with the use of CAD, ensuring adequate personal space and adequate allowances for storage and free flowing of pedestrian traffic etc.
Our compliance checks will ensure the relevant Building Control/Planning and DDA compliance, all critical for the modern building.
We can provide pre-start drawings for sign off and planning/building regulations as required. A change of mind can be drawn up in no time to assess the practicalities of the change. Record drawings are always produced upon completion of a project
Building Control
Atlantic utilise the services of an independent, proactive building control service which allows us quick and clear access to the relevant regulations as and when required.
